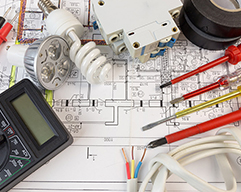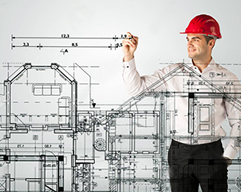ترسیم فنی و نقشه کشی ساختمان / Technical Drawing & Building Drafting

|
سرفصل مطالب / Tutorial Contents |
|
|
ترسیم انواع خطوط و ترسیمات هندسی |
Draw all kinds of lines and geometric drawings |
|
ترسیم فنی (سه نما و برش اجسام هندسی) |
Technical drawing - draw 3 views and cutting geometrical objects |
|
ترسیم پرسپکتیو به روش های مختلف |
Draw perspectives into different techniques |
|
انواع نقشه های ساختمانی )شماتیک، اجرایی، جزئیات، چون ساخت( |
Types of structural drawing - schematic, shop, details, as built |
|
کار با نرم افزار اتوکد |
Auto-CAD |
|
ترسیم انواع نما و برش ها |
Draw facades and sections of buildings |
|
ترسیم انواع پلان های ساختمانی |
Draw building plans |
|
ترسیم نقشه های سازه های اسکلت فلزی و بتنی و آکس بندی آنها |
Draw maps of steel and concrete structures and their axis plan |
|
ترسیم انواع پی ها، پلکان و دیوار ها ی ساختمانی |
Draw different types of Building’s foundation, stair and wall |
|
ترسیم شیب بندی و تیر ریزی در نقشه های ساختمانی |
Draw frame plan and grade plan |
|
ترسیم نقشه های اجرایی با جزئیات اجرایی |
Draw executive maps - executive details |
|
ترسیم علائم ، مبلمان و اندازه گذاری در نقشه های ساختمانی |
Draw marks, furniture and dimensions in building drawings |
|
دستورالعمل ها و نکات فنی ترسیم نقشه های ساختمانی |
Instructions and technical tips in building drawings |
|
تهیه و ترسیم نقشه های چون ساخت |
Prepare and draw as built maps |
|
انواع کادر بندی و راهنمای نقشه |
Framing and map guide |
|
چاپ ، تا کردن و بایگانی نقشه ها |
Fold and archive printed maps |
برای دریافت اطلاعات بیشتر می توانید به قسمت تماس با ما مراجعه کنید.



